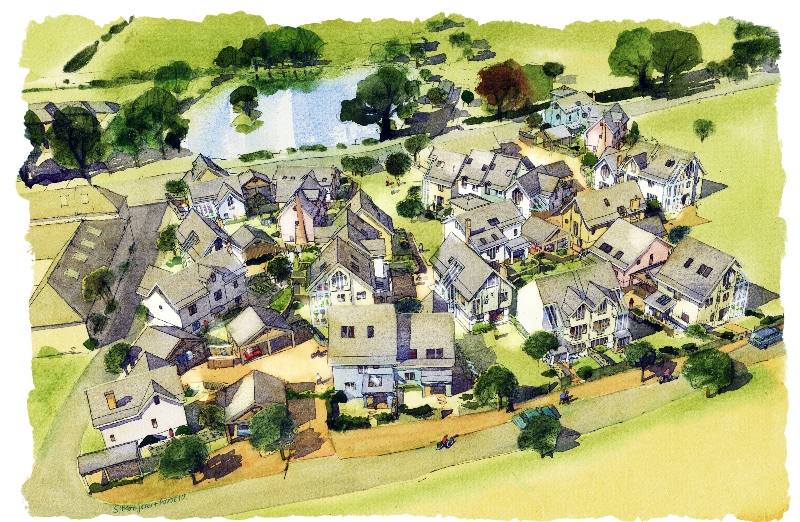








Glendevon was designed to be a new village as part of a major regeneration scheme at Winchburgh, just eighteen miles west of Edinburgh. Scotland’s first new village which combines energy-efficient houses with an attractive place to live.
The village was intended to be built on the site of redundant farm barns, overlooking a pond which once fed a water mill in the stone steading next door. All of the houses were designed with a large sunspace to take advantage of the open views, and are mostly south facing to maximise natural lighting.
Original stone features and found boulders were integrated into the development, allowing the character of the landscape to become part of the design, and helping to shape its layout. We also referenced brand new Scottish policy which supports the creation of streets as places, rather than as traffic corridors. The lanes and paths in this village were to be laid out just like those in nearby Linlithgow, or South Queensferry. They wind between our colourful houses of various sizes and forms, around a central communal space.
The houses were to have an optional allotment so that residents can grow their own food. Winchburgh is within walking distance for other essentials but there were ongoing discussions with an Edinburgh-based car club about a car sharing scheme that would help keep vehicle use to a minimum.
Sadly, Glendevon has come to a grinding halt as the ownership of the site has changed. However, if you like the idea of living somewhere like this near to Edinburgh, then let us know and we might be able to find another site.
